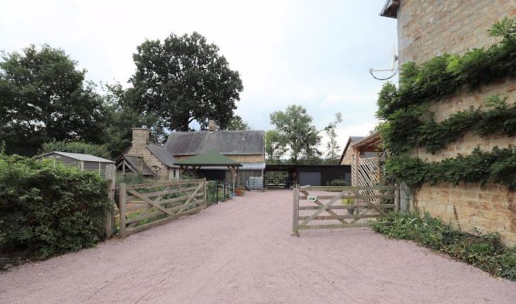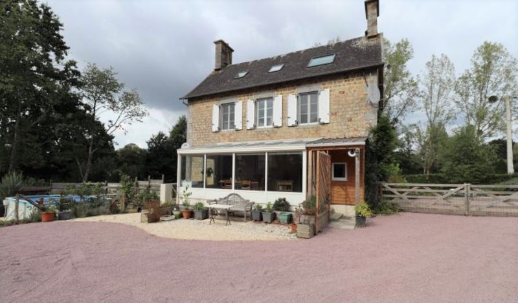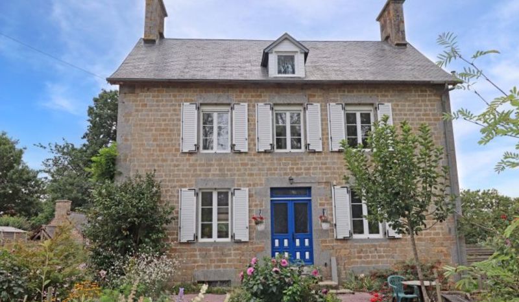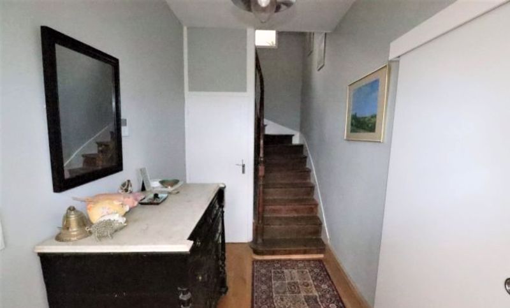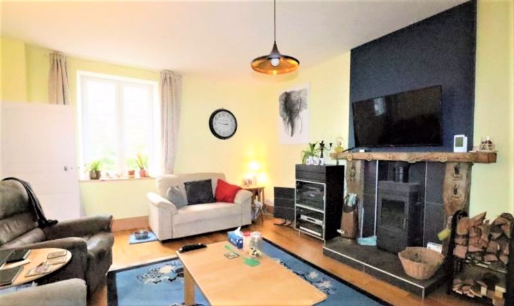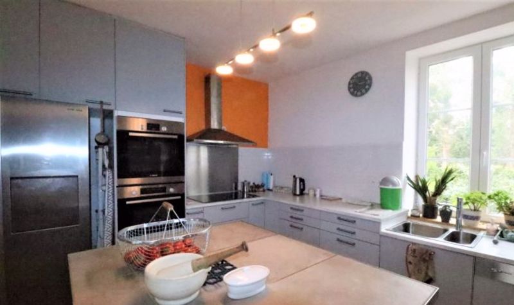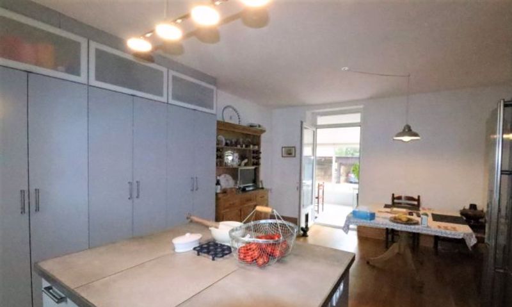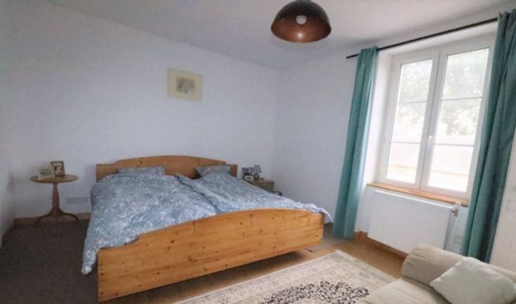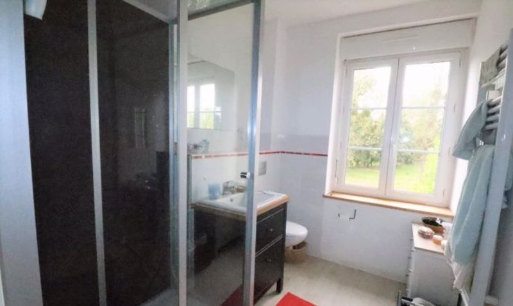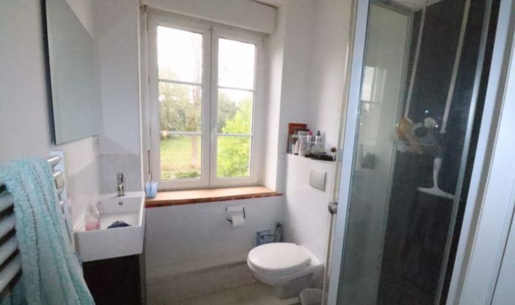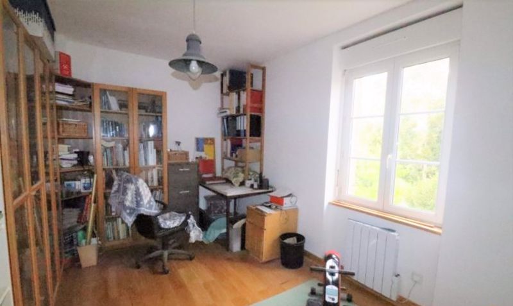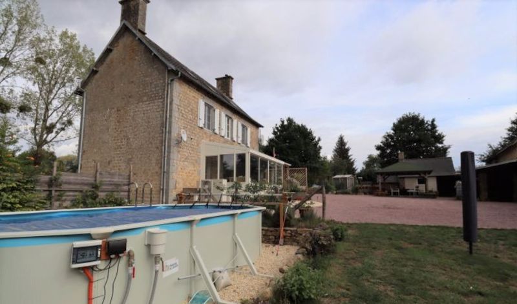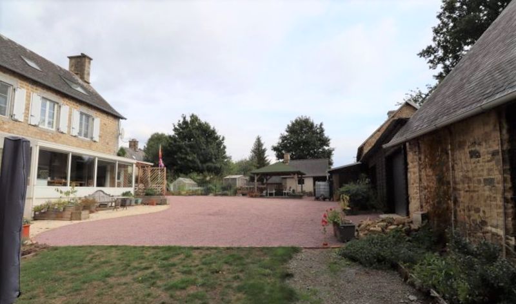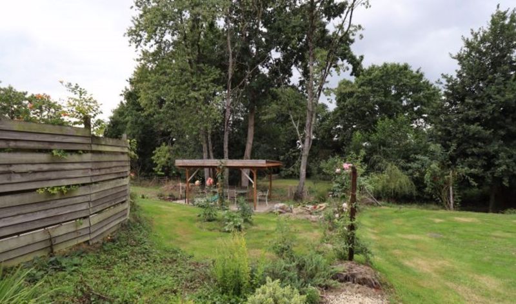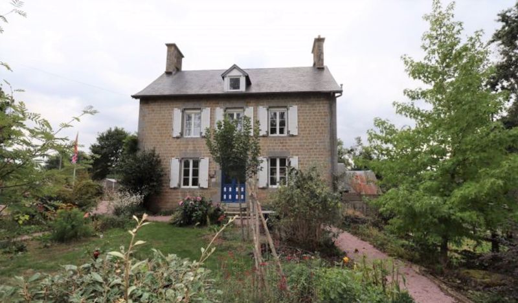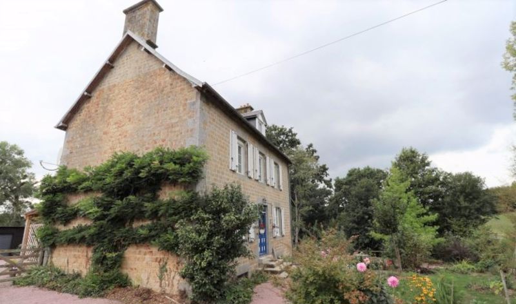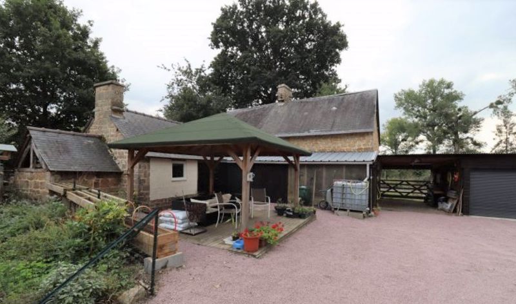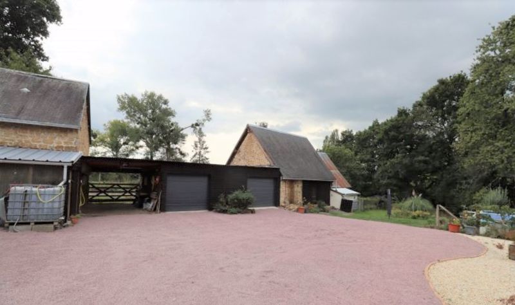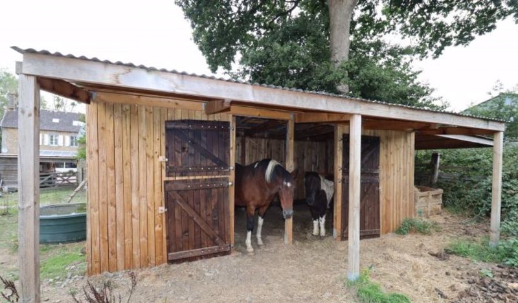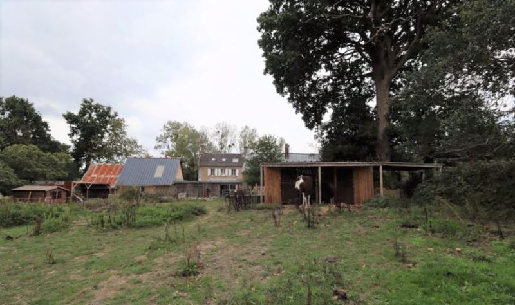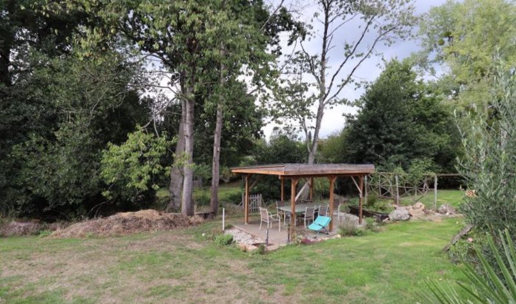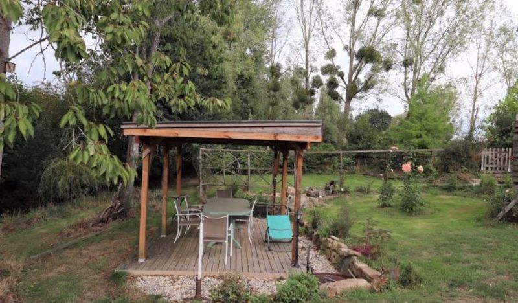Brecey, Manche Asking Price : €370,000
CHF19268 - Handsome fully renovated 5 Bedroom Equestrian property set in 8.5 ACRES of land with Outbuildings, Stables, Stream and an above ground Swimming Pool. Within the garden there is a vegetable patch with a greenhouse and a covered seating area. The property benefits from lovely views of the countryside and also aerothermal underfloor heating in the conservatory, with a reversible air source exchange unit on the ground floor and ground source heating to radiators on the first floor. New drainage all water system installed in 2017.
Good Location
Views
Equestrian Potential
Close to Amenities
Accessed via a driveaway and gated entrance to a gravel area in front of the house and outbuildings and garage, plus further gate to field.
The House comprises, on the ground floor:
Entrance hall with staircase up to floors above and down to the basement
A lounge, double aspect, with a wood burning stove, wooden floor
A modern spacious fitted Kitchen/Dining room to the other side of the hallway with a central island and plenty of storage cupboards and space for a large American fridge. There is an built-in dishwasher, oven and microwave and an induction hub.
To the rear of both the kitchen and lounge is a Conservatory, overlooking the courtyard and gardens with access to a Boot and Coat room.
On the first floor:
Landing
3 Bedrooms, one with en -suite Shower room and a large walk-in wardrobe
Family Shower room
On the second floor:
2 spacious Bedrooms
Shower room
The Basement is accessed either from the stairs in the entrance hall or from the exterior, this is a large space and one half of this is used as a Utility area with room and connection for a washing machine and tumble dryer. The basement also houses the hot water tank and geothermal boiler.
The heating in the conservatory is aerothermal with a reversible air source exchange unit on the ground floor and ground source heating to radiators on the first floor.
Exterior:
A gated entrance with driveway leads you to a further 5 bar gate into the courtyard and gardens.
A Vegetable garden is to the left with a greenhouse and, in front, a covered seating area, the wood store, tool shed and potting shed. Behind this is the old bakery, ready for renovation, and would make a lovely gite, there is a separate road access available.
To the centre is the Garage with electric doors and a large Workshop, to the right of this is the old Cider press room with the chicken house and run attached.
To the right is the above-ground swimming pool ( salt-water) and from here leading down to another secluded seating area next to the stream.
To the rear are the Paddocks and hay fields with the Stables and wooden chalet, used as a tack room, a long with the hay barn.
To the front of the house is a gravel pathway to walk around to the front garden.
The nearest village with amenities is St Pois, only a 6 minute drive away, offering a selection of shops and bar/restaurant, with the larger town of Brecey just a 9 minute drive away with a supermarket amnd many shops. The town of Avranches is only 28 minutes drive away and the sandy beaches are 35 minutes from the houise.
Notes:
The septic tank, all water drainage system, was replaced in 2017 and is a 4000 litre tank.
The roof had new slates fitted, to the front of the house in 2017 also.
All set in 8.5 Acres of land.
Agency fees included
Reference : CHF19268
Brecey 50370





