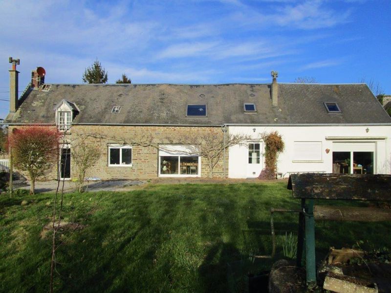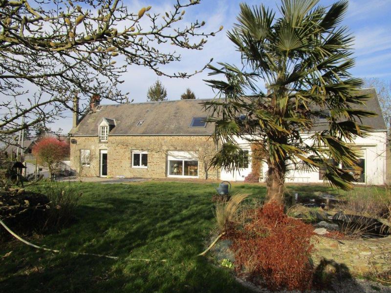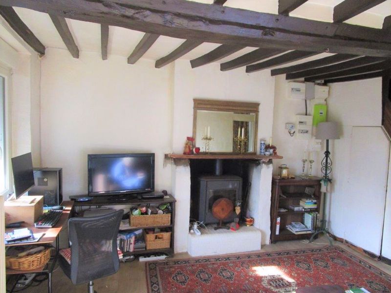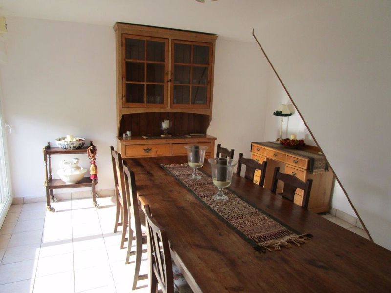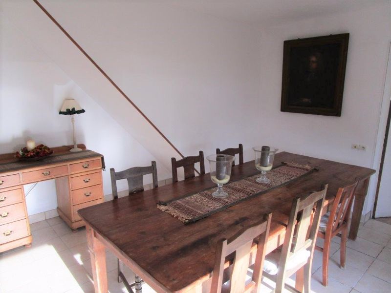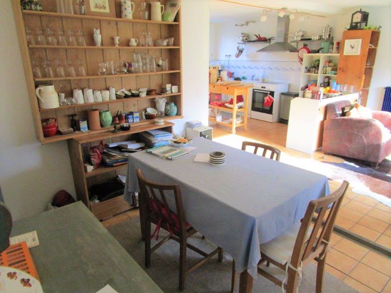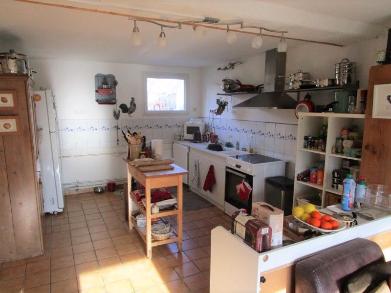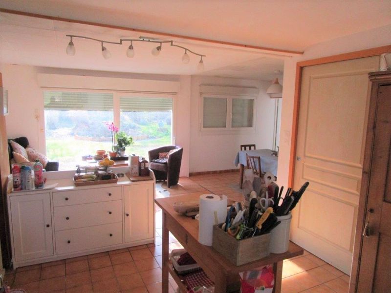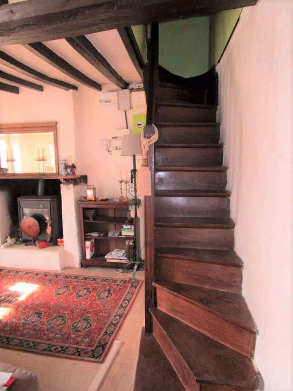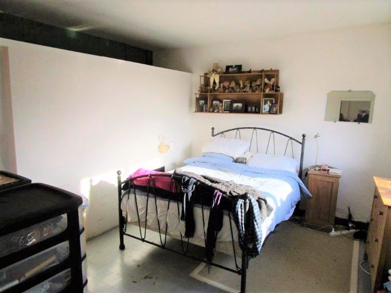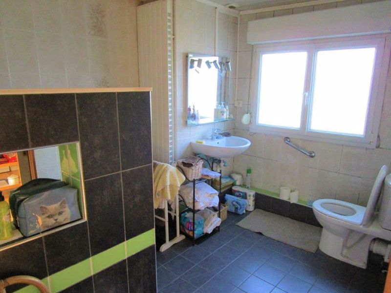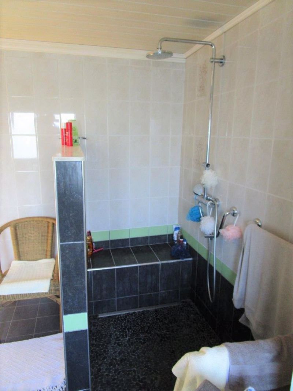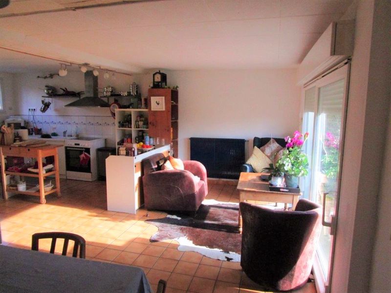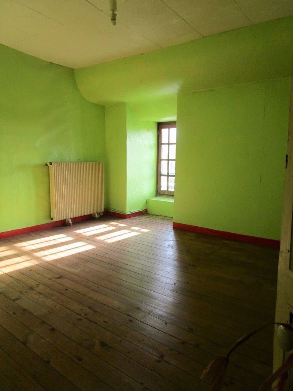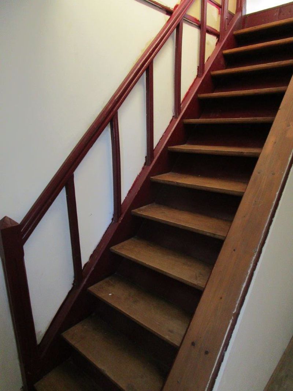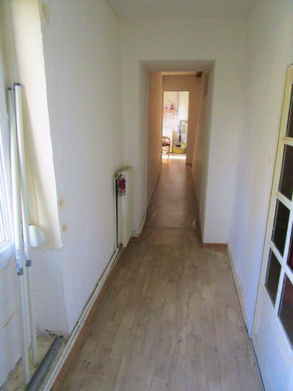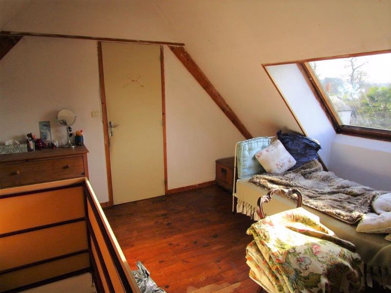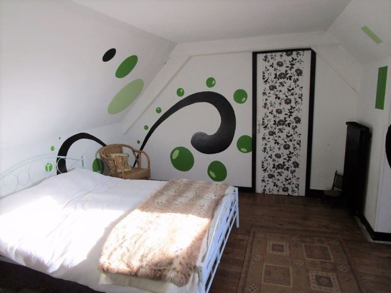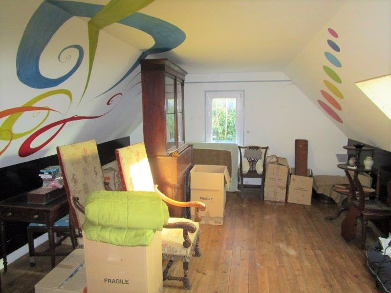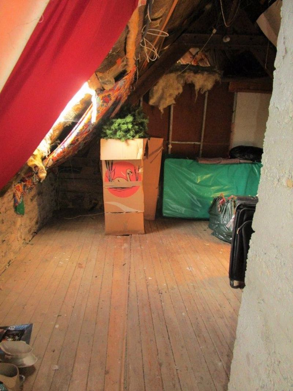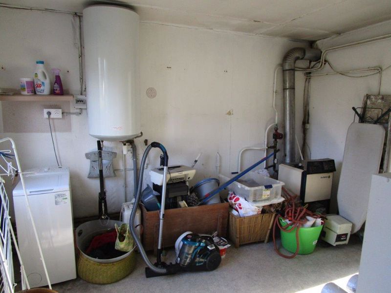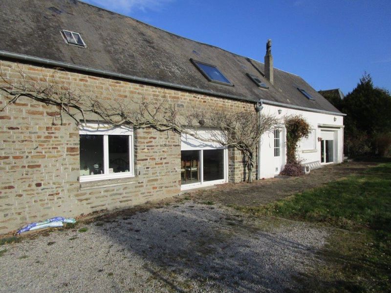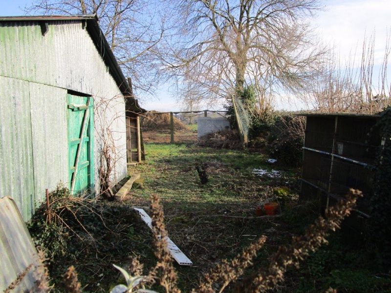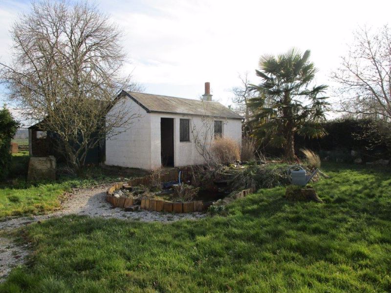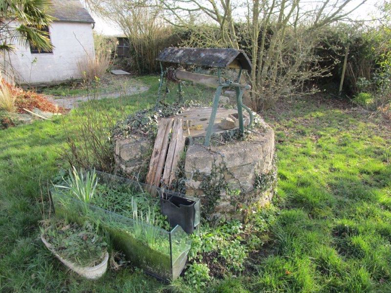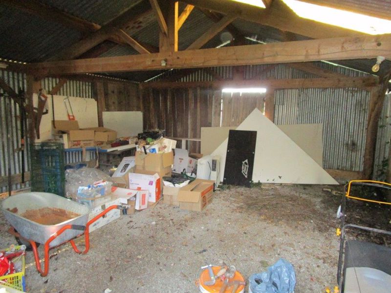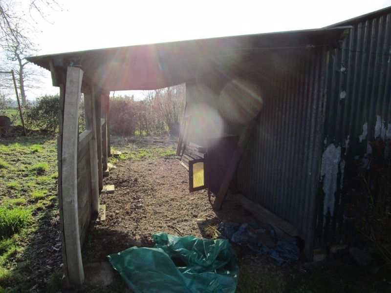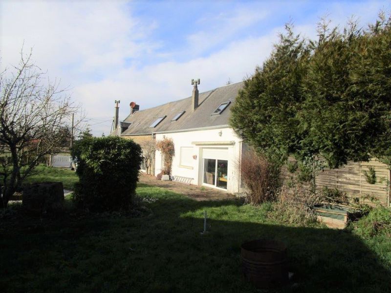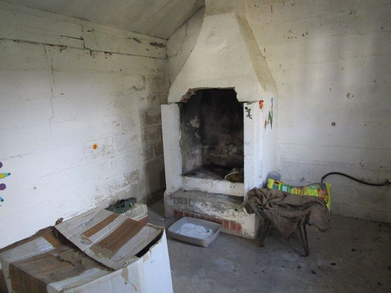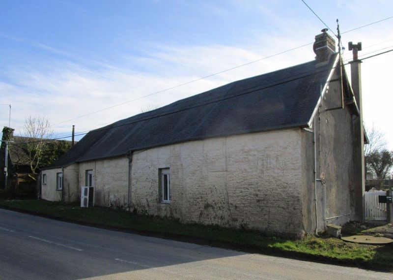Vassy, Calvados Asking Price : €108,000
CHF19461- Character 3 to 4 Bedroom detached property offering flexible accommodation and the possibility to divide into two living areas to create a Gite, but also offering B&B potenial. Set in 0.23 of an Acre of Garden with an Outbuilding and open fronted parking area. Located approximately 5 kilometres from the town of Vassy.
Comprising ( in the stone part of the property visible in the main photo ) :
Lounge with fireplace and wood burner (18 m²)
Through to a double Bedroom (11.7 m²) or up staircase to a Bedroom.
Long corridor ( on the ground floor), which runs down the back of the house, to a second staircase up to a Mezzanine Landing ( currently used as a bedroom). Through to an Attic ( low door) or into another Bedroom.
Through this last bedroom into another room used as a further Bedroom ( interconneting to the previous Bedroom).
This last room can also be accessed from the exterior, via an external staircase so could be separate from the main house.
From the corridor on the ground floor:
Through to a Utility room which houses an old oil central heating boiler no longer in use as the property is connected to a heat pump providing the central heating.
From the Entrance hall through to the rendered part of the house and entrance door on the right hand side of the property:
Dining room (off the second entrance hall).
From this second entrance hall one can also access the utility room and the corridor in the first part of the house.
Off the second entrance hall there is also an L-shaped room which is a Lounge/Dining room, through to a ground floor Bathroom with WC.
Notes:
Micro station drainage system
Double glazing
Central heating via Heat pump
Exterior:
Set in 965 m² of Garden with a Well and an Outbuilding, for garden storage and an adjoining open-fronted outbuilding large enough to park two cars.
Agency fees included
Reference : CHF19461
Vassy 14410




