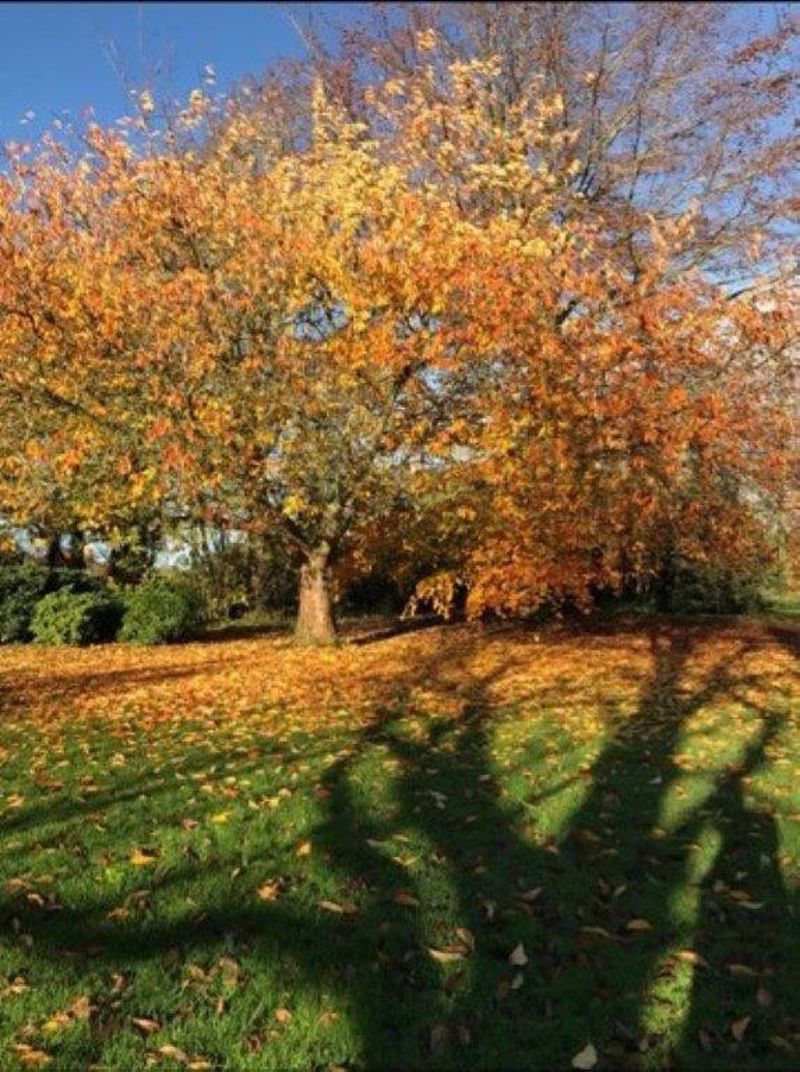Honfleur, Calvados Asking Price : €1,768,000
CHF19480- Authentic 6 Bedroom 18th Century former Priory with a 2 Bedroom Guest house, timber-frame Outbuildings and a Garage set in just over 5 Acres of grounds with 100 year old trees and Rose garden. Located in a very quiet and peaceful setting on the edge of a small village and surrounded by countryside less than 15 minutes' drive to the beautiful historic town of Honfleur, renowned for it's art galleries, shops, good restaurants and famous harbour. The property is 10 minute drive from shops and amenities.
This stunning character property comprises, in the Priory, on the ground floor :
Entrance hall with terracotta floor tiles and staircase
Boudoir (small lounge) with terracotta floor tiles and French windows to exterior, at the entrance to this room and above the door is a painted arched alcove
A beautiful Sitting room with wood panel walls, terracotta floor tiles and exquisite wood panel fireplace
Dining room with original stone and brick fireplace, terracotta floor tiles, exposed beams, door to exterior
Library/Study/Snug with beautiful wood panel walls and a fireplace with wood panelling above
Fitted and equipped Kitchen with base and wall units
A Shower room with WC.
On the first floor ( there are two staircases from the ground floor to the first floor)
Landing
Double Bedroom with built-in wardrobe/cupboards
Bathroom
WC
Double Bedroom with two built-in wardrobe/cupboards
Double Bedroom with built -in wardrobe/cupboard
Shower room
Small double, or single Bedroom with a built-in cupboard
Bathroom with WC.
On the second floor:
Bedroom with a washbasin and WC
Large Bedroom suite measuring 60 m² with private Bathroom (corner bath) and WC
Attic space
Boiler room (oil central heating) Workshop and storage space.
Detached and in the grounds :
The Guest House ( possible GITE) a former Cider Press Barn, in two parts and comprising, in the first part :
On the ground floor:
Sitting/Dining room and fitted and equipped Kitchen
Utility room/WC.
On the first floor, via an external staircase :
2 Bedrooms
Bathroom with WC.
Electric heating.
In the second part, on the ground floor:
Large Living area measuring 60 m² with the first floor to convert. This second part could either be integrated into the first part, providing a large Guest house, or converted into a second Guest house ( subject to the correct planning permission)
Outbuildings:
An authentic brick building comprising a double Garage and a Workshop with storage area for bicycles, 2 further rooms and a former open-fronted
Cart lodge.
Timber-frame Outbuilding with two rooms
Set in 5.1 Acres with centenary trees, fruit trees, flowering shrubs and a rose garden.
Photos on request
Agency fees included
Reference : CHF19480
Honfleur 14600



















