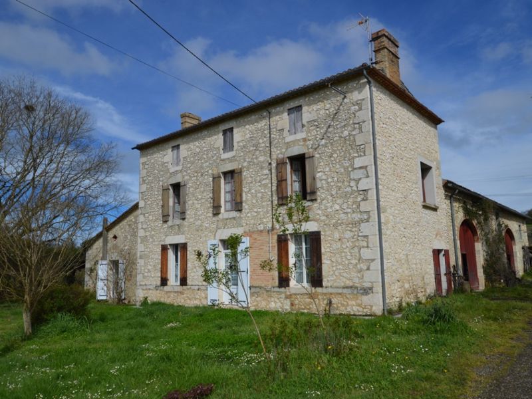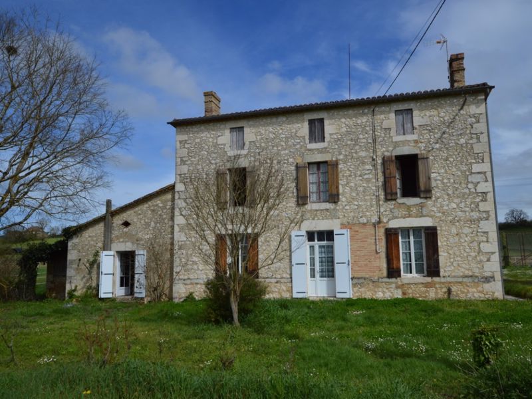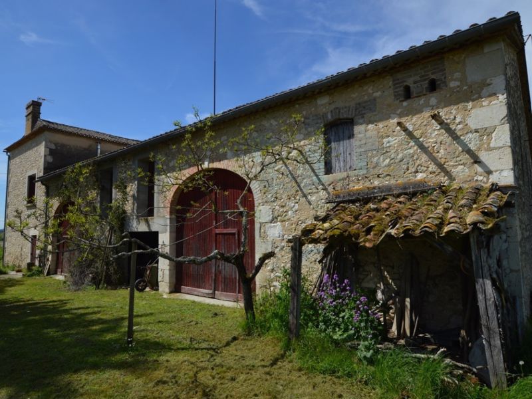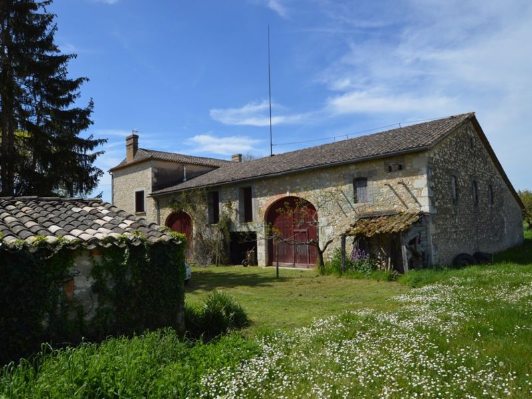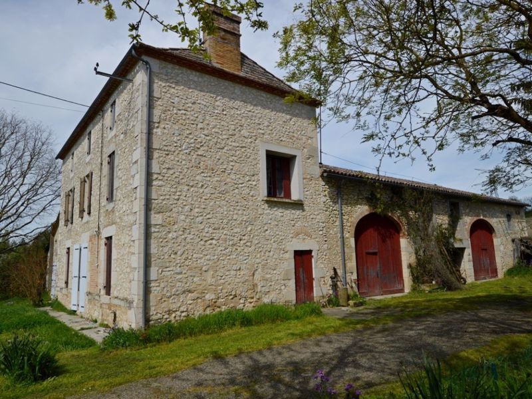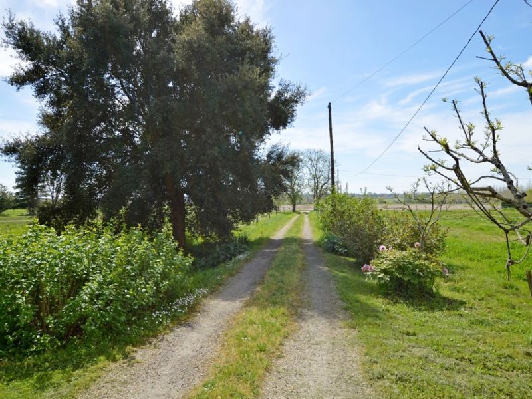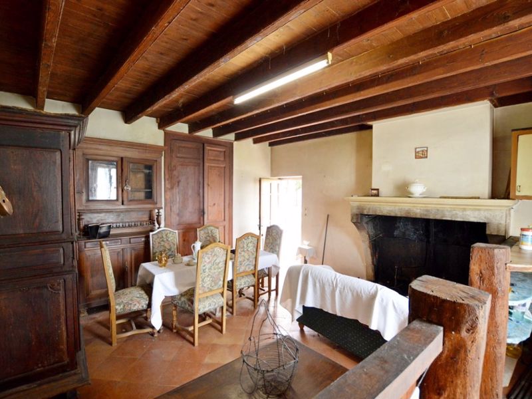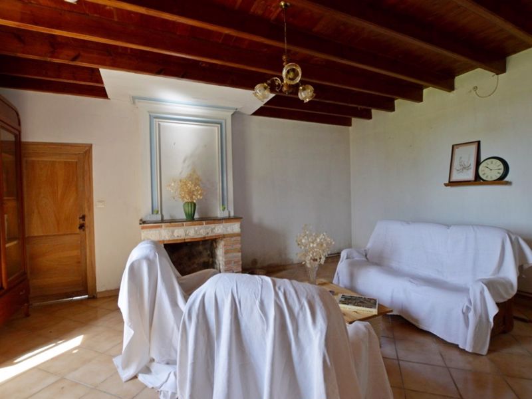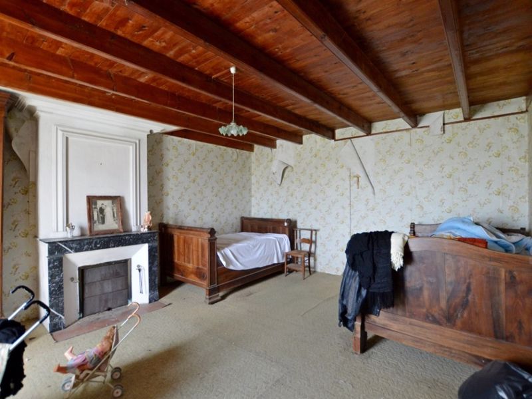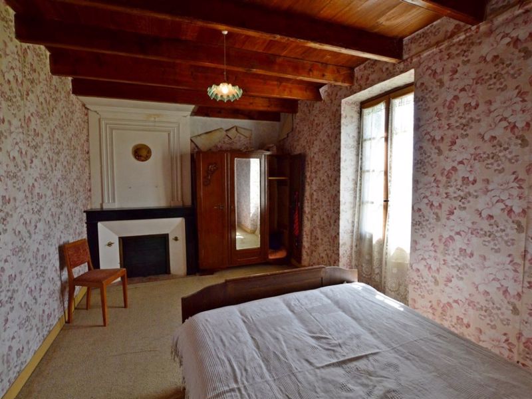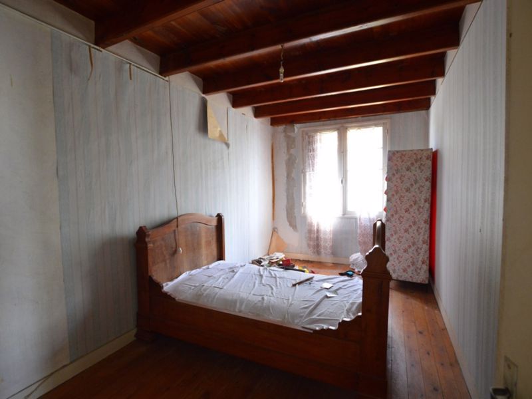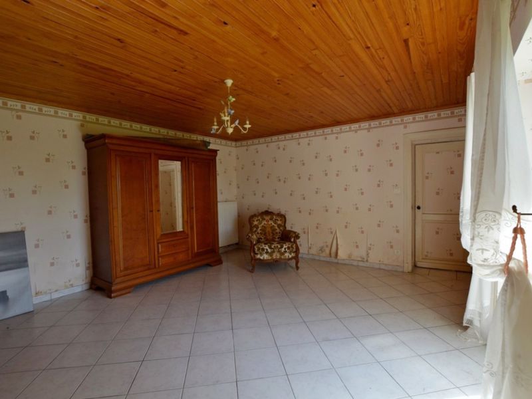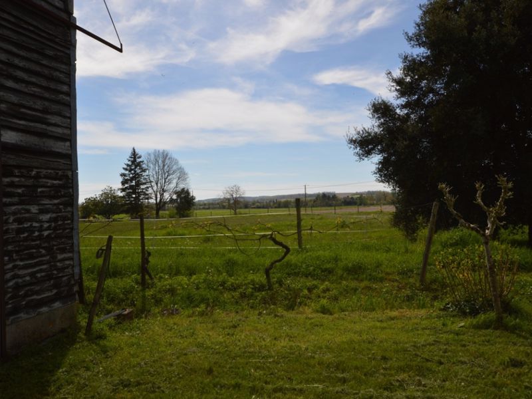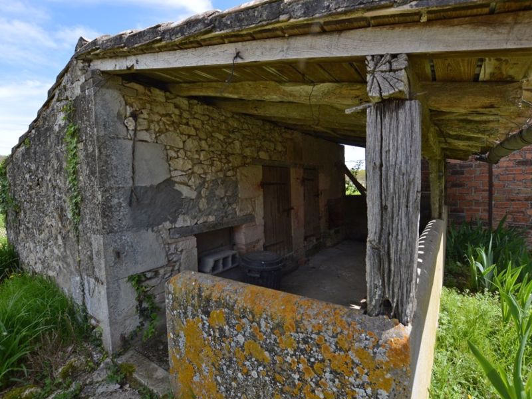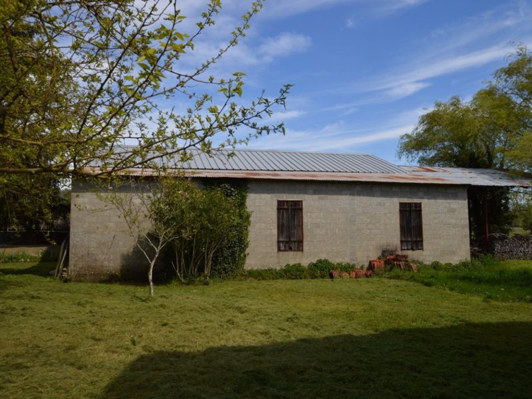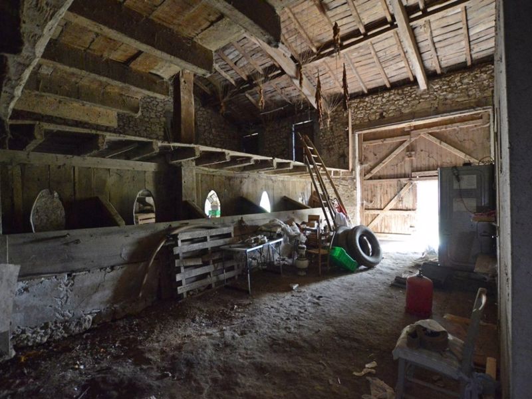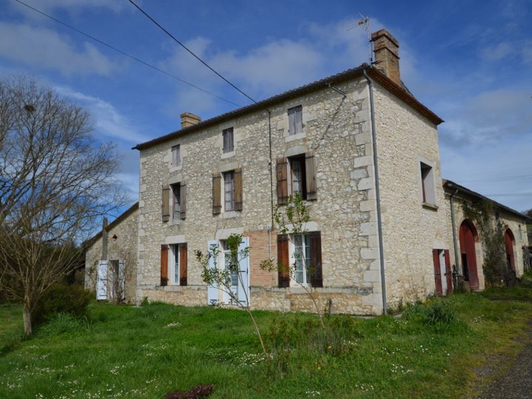Duras, Lot et Garonne Asking Price: €243,800
CHF20105 Character 4 Bedroom Stone built House with 2 Attached Stone Barns, Former Winery, 2 Large Detached Barn and Original Bread and Prune Ovens set in just over 3.75 acres of garden and land located near the popular hilltop market town of Duras. The house offers 146 m² of living space requiring some refurbishment and with the potential to create additional accommodation in the attached barns subject to planning approval. Peaceful location with countryside views.
Good Location
Views
Central Heating
Part Double Glazing
The House comprises on the Ground Floor:
Entrance Hall 11 m².
Lounge 25.95 m² with tiled floor, exposed beams and open fireplace.
Dining Kitchen 26.4 m² with tiled floor, open fireplace and fitted cupboard.
Bedroom (1) 21.7 m².
Family Shower Room 6 m².
WC.
On the First Floor:
Landing Area 7.5 m².
Bedroom (2) 26 m² with Marble fireplace.
Bedroom (3) 14.2 m² with Marble fireplace.
Bedroom (4) 12 m² with wooden floor.
Loft.
Exterior:
2 Attached Barns 120 & 90 m² offering potential to create additional accommodation subject to planning approval.
Winery 50 m².
Detached Hangar 190 m².
Former Tobacco Drying Barn 120 m².
Former Bread and Prune Ovens.
Garden and Land extending to 15,758 m² (3.9 acres) with 2 wells.
Note: The house is connected to well water only.
AGENCY FEES INCLUDED
Duras 47120




